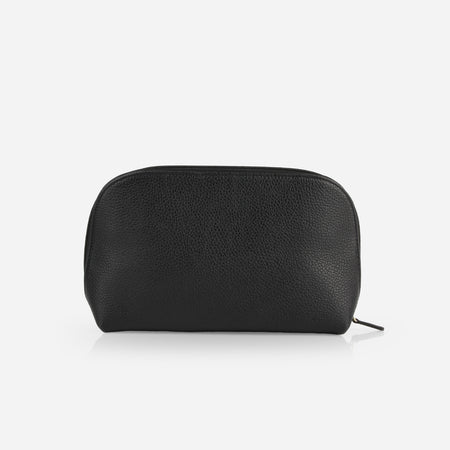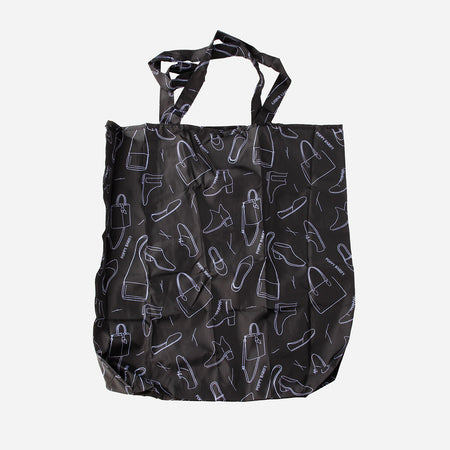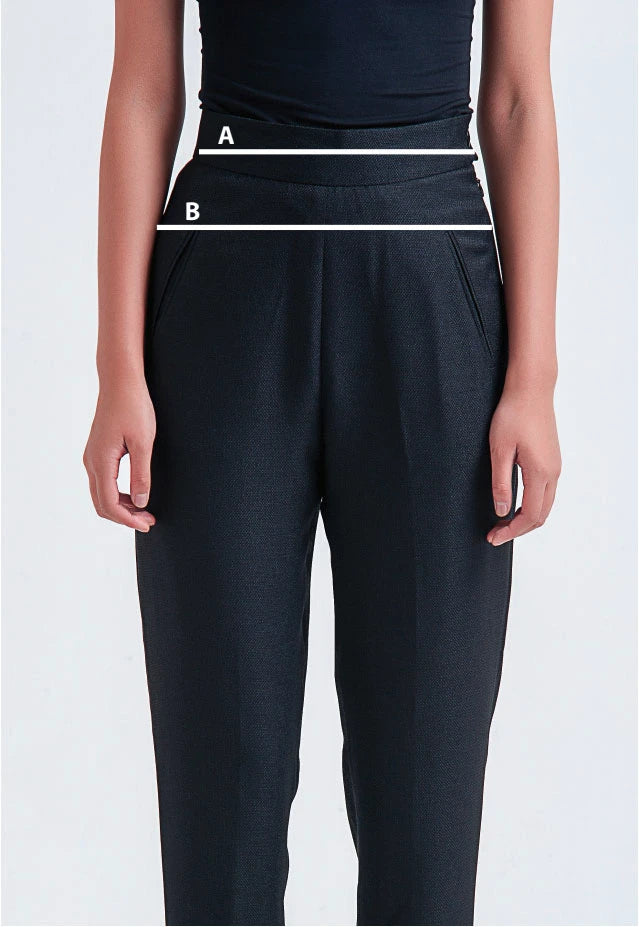Expert advice for creating a practical and attractive interior.
A gorgeous interior that fails to meet the functional requirements of a home or business serves little purpose other than looks. And like with all things, beauty without substance only gets you so much and so far. A truly successful space, whether it’s a residential home, a retail store, or a commercial office, needs to balance the needs of the occupants with its aesthetic appeal. Finding that sweet spot—the harmony between form and function—is what turns an ordinary room or shop into a truly remarkable and memorable space. But striking that balance is more easily said than done. When facing a costly and extensive remodel to the Poppy Barley Flagship in Edmonton, Alberta, the team tasked with the concept and execution needed to evaluate both the look and practicality of the design. The store in Southgate Centre needed to be a beautiful oasis for shoppers to visit and experience Poppy Barley’s brand of luxury firsthand. In equal measure, it needed to accommodate the needs of the staff, the merchandising of the product, and the quality of service and experience that customers expect. In concert with the minds at Poppy Barley were the project’s architect and designer, Keith Hlewka, Director of the Calgary-based firm KaBeN Design; who has designed spaces for Rocky Mountain Soap Company, Jacek Chocolate, and Evoolution, and the project’s general contractor, Scott Connolly, owner and operator behind Edmonton’s North Elm Construction. The relationship between these two forces—KaBeN who helmed the conceptualization of the design, layout, and flow of the Flagship, and North Elm who were tasked with bringing it to life—allowed the creative and operational teams within Poppy Barley to push their own ideas and expectations of what the finished space would be. The expertise and structured guidance provided by the designer (and the skill at which the then contractor executed it) resulted in a retail space that exceeded even the high standards that Poppy Barley’s founders and design team set out with. The finished Flagship, a sweeping and visually-striking space that you wouldn't expect from a traditional shopping mall environment, found that balance through Hlewka’s thoughtful design, Connolly’s impeccable attention to craftsmanship, and feedback from all levels of Poppy Barley’s leadership. And while the needs of a luxury leather goods retailer are specific, the approach to making the most of every square inch of a space is not standard across any build-out. We asked the team behind the newly remodeled Poppy Barley Edmonton location about how to create spaces that aren’t just visually beautiful but also function as usable and practical interiors.
Fail to Plan? Plan to Fail
The best defense against an unsuccessful design is having a good offense and a clear vision for what you want to achieve from the finished space. Understanding that no two clients have the exact same needs, and no two spaces have the exact same potential, planning for what the desired outcome of an interior will be is the best way to save yourself stress in the long run. “We are user-focused in all of our designs, we don’t have a template,” says Keith. “When we are working with a client, we really dive into who they are and what they need.” KaBeN assists clients in expressing their brand identity even before materials and colour are decided on, an approach that often shapes the client’s brand identity separate from just their store interior. “Companies, like Poppy Barley, have a strong understanding of who they are, and they already have that language and branding that allows for the design process to happen a lot quicker. Some other companies don’t know what that is, so it becomes our job to work with them and determine where certain things should be positioned in the store and what items should be showcased and why. Conversations with the client are always key, which is why there is never the same design solution from one store to the other. I don’t think there is a style that we fit into. Each of our clients are offered a unique opportunity to develop a space that is reflective of them.” In terms of a residential build-out, this level of introspection and self-reflection is just as important. "Just because we use a material in a retail space or a commercial setting, it doesn’t mean that it is going to be the right thing to use in a house. You really want to evaluate your choices on how you use your space. If it’s a home, you need to ask yourself what your family needs from the space. Being open-minded and doing your homework to find out what the best material for the job is a worthwhile endeavour. The time you spend up front investigating is going to save you even more time and money in the end."
In terms of a residential build-out, this level of introspection and self-reflection is just as important. "Just because we use a material in a retail space or a commercial setting, it doesn’t mean that it is going to be the right thing to use in a house. You really want to evaluate your choices on how you use your space. If it’s a home, you need to ask yourself what your family needs from the space. Being open-minded and doing your homework to find out what the best material for the job is a worthwhile endeavour. The time you spend up front investigating is going to save you even more time and money in the end."
Materials Matter
Good design is in the details, and the products and finishings that you choose can make all the difference. “Each product is going to have its pros and cons. If you just need something that is going to showcase a product and you don’t really have to worry about cleaning it, that could be great in a commercial setting, but if you have young kids, that’s not going to work if you have to clean peanut butter and jam off of it for the next four years,” says Keith, whose company KaBeN is known for its use of natural and sustainable materials. “It’s all about procuring those products and then looking at the pros and cons. Just because you like the look of something doesn’t mean that it will function in a space the way that you want it to. When you are using natural products, like the limestone walls or the wood trim in the Poppy Barley Flagship, you need to take into account how something is going to change and evolve over time. Everything has a unique element to it, so finding the right product for the space is going to give you longevity, instead of having to be ripped out and replaced because it didn’t last.”



It’s not the Size of the Room That Counts. It’s how you use it.
Regardless of the amount of square footage that you have to work with, tailoring the design to your own tastes, instead of simply following trends, will always yield a better result. “We look at space as more than just the surface that covers the walls. It’s about the process that a person goes through as they move in it,” says Keith.” We try to control the journey of our occupants, rather than just creating beautiful moments in a room. We try to be as authentic as possible, and we want to incorporate things that are unique to the client in each and every space we do.” How people were meant to flow within the space permeated the design process of the Poppy Barley Flagship, from what materials were used, to the fixtures that were chosen to showcase the product. “Walking through the crest inspired space and past the textured blue walls, which are kind of soft and have hints of leather and suede, through a rich wood transition, and into a bright product displayed environment is sort of the big picture that we wanted to come across,” says Keith. “On the inside, we needed to determine how to highlight the product while still making the space flexible enough to accommodate the changing of the product mix over time. There were conversations about reacting to what has worked in the past, and introducing new ways of showcasing products.” Keith and the team at Poppy Barley ended up deciding on a large, layered table at the front of the store and a series of welcome screens that can easily transition as new products arrive, giving that flexibility that is necessary for such a seasonal product. Another thing to keep in mind is how the room or building is laid out. Creating a natural flow for people to travel in the space with ease is the best way to make even a small residential space feel more expansive and well thought out. “One of the first things to determine when laying out a space is asking ‘how is the room being used?’ Does it direct traffic flow in the right ways? You don’t always need more space,” says Scott, who was tasked with building out KaBeN’s design and Poppy Barley’s vision for the store.. “It’s really about the ease at which people can move around and navigate within it. You don’t need more space, you just need to use it better.”


Know When to ask for Help
Thanks to cable tv and YouTube tutorials, people often feel emboldened to jump feet first into renovations and start knocking down walls, but the skills and knowledge that professional designers, architects, and contractors bring to a job is perhaps the most valuable tool you could have in terms of creating a functional and beautiful interior. “Everybody thinks they are a designer or a contractor, but we have gone to school and invested a lot of effort into this part of our lives,” says Scott “Taking the steps to carefully plan, whether that’s with an interior designer or architect is probably the most overlooked component of a project. Spend the time to get a great design upfront. It makes my job easier and you’ll be happier”A special thank you to our contractors, subcontractors and suppliers.
We are so grateful for the expertise, skill and enthusiasm you brought to the Poppy Barley Flagship.
































